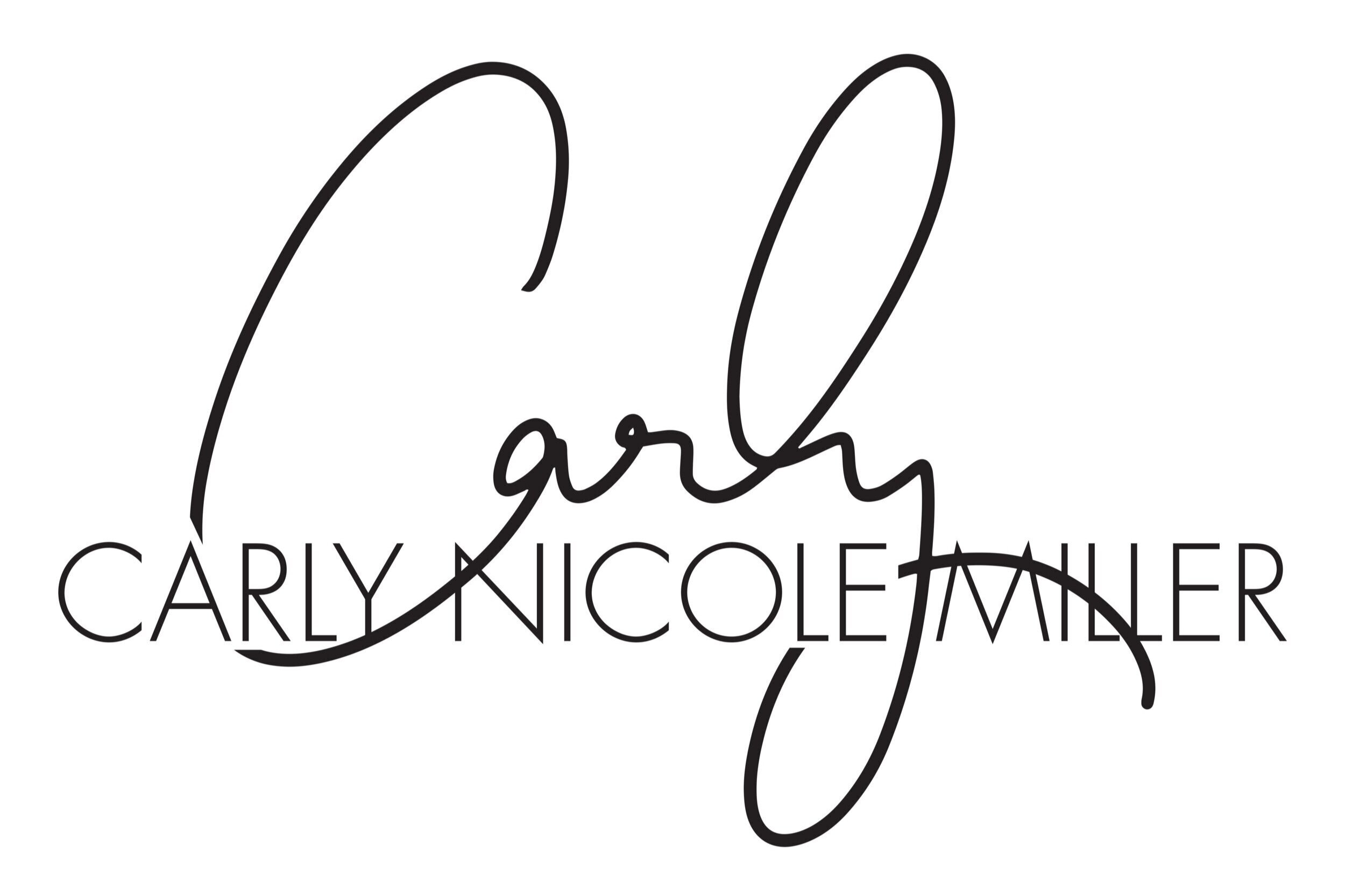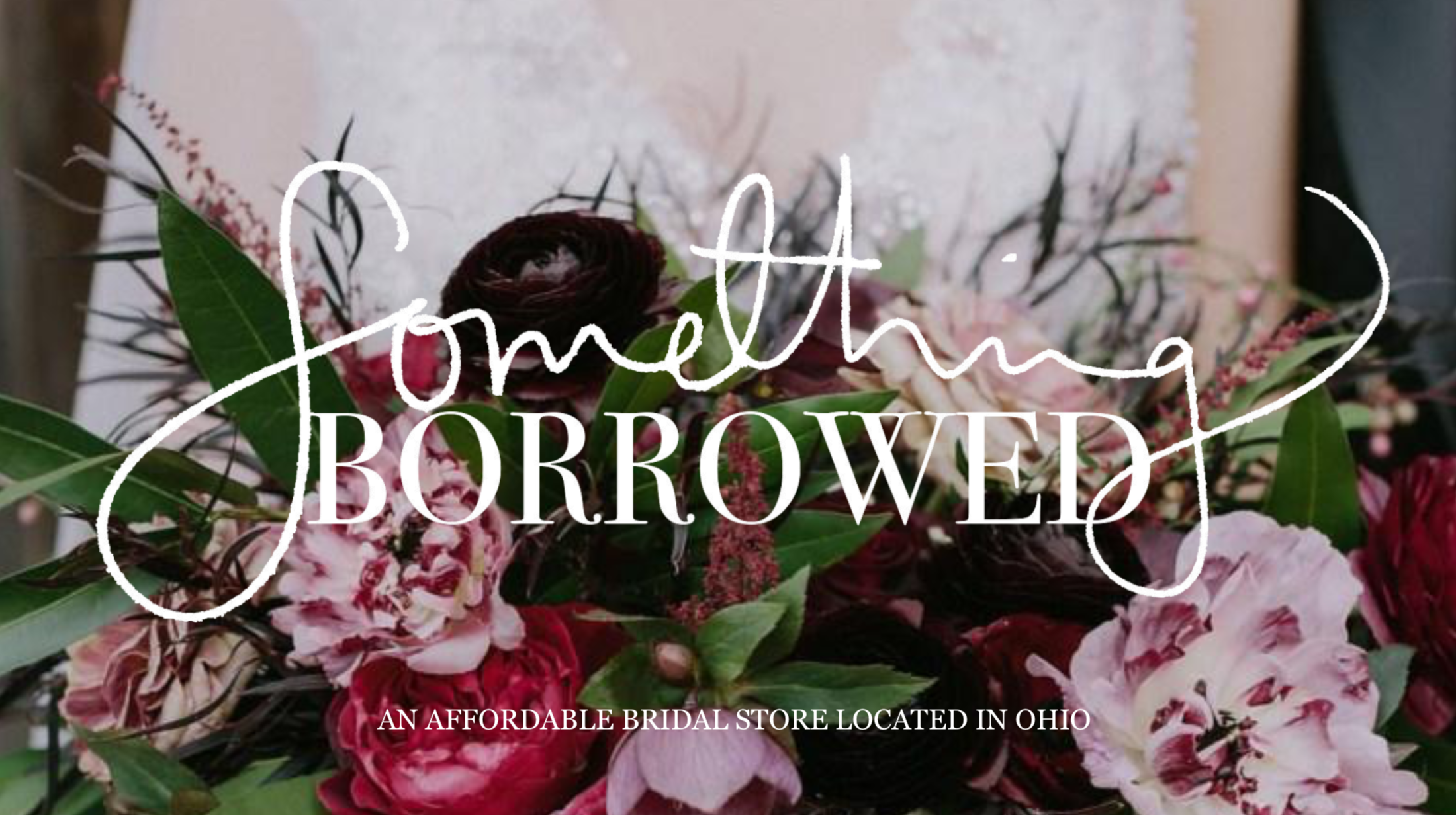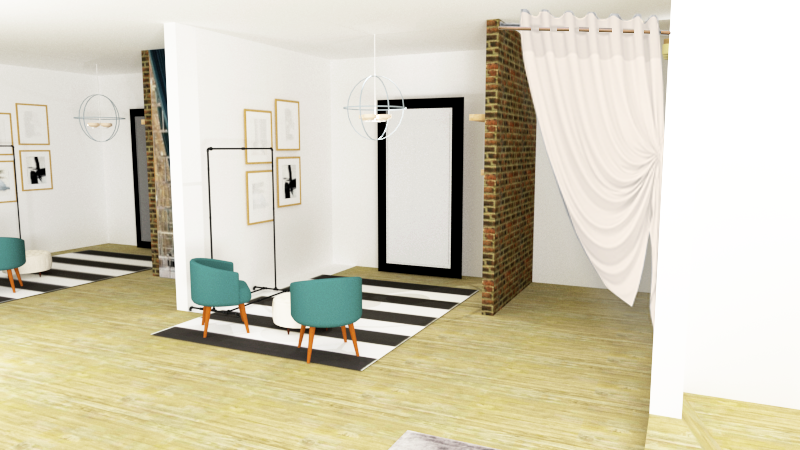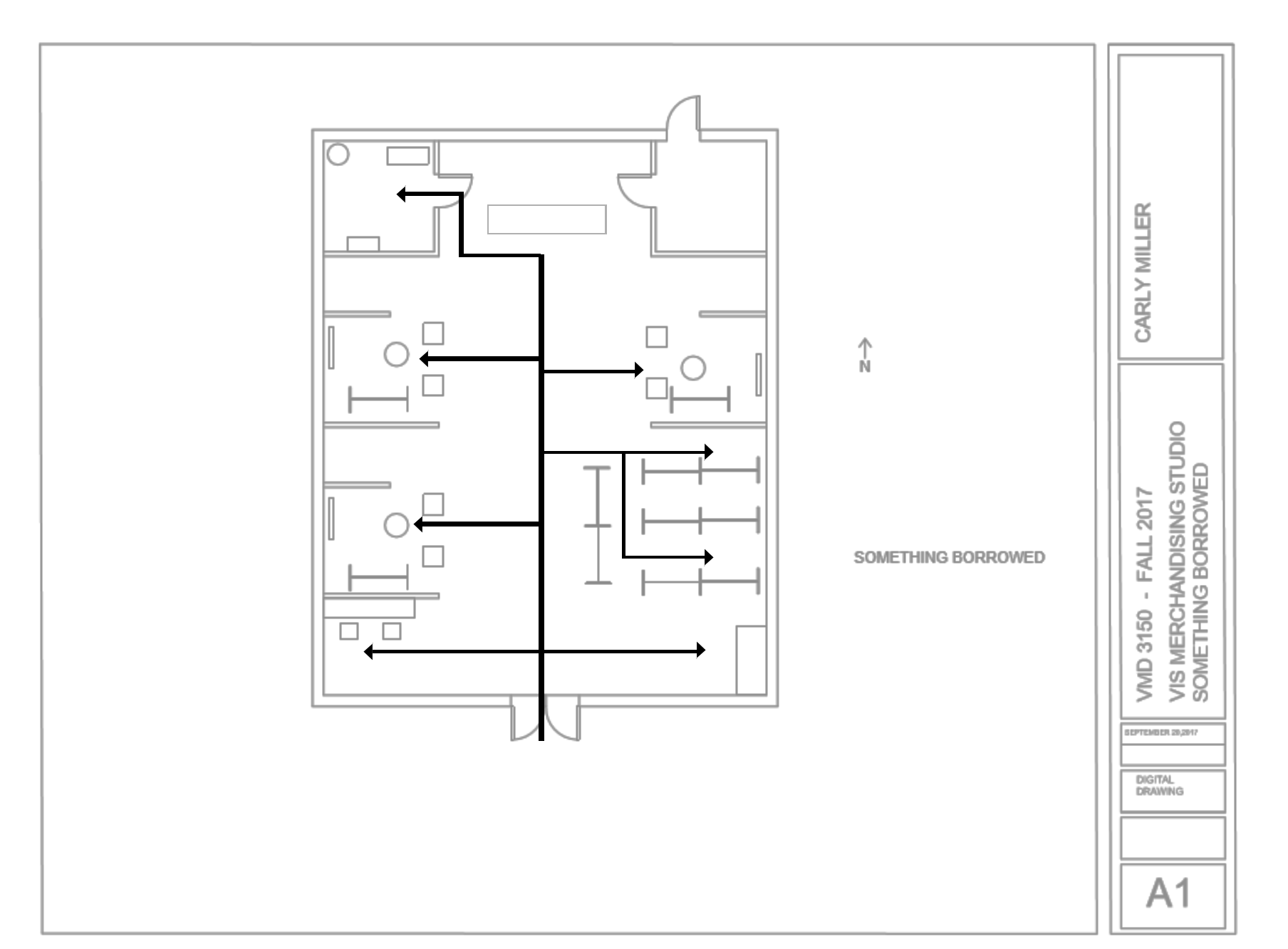BRIDAL STORE ASSIGNMENT
Junior studio
"Create an affordable bridal retail space in Ohio. Demonstrate an understanding of how client, brand, merchandise and consumer base drive the conceptual visual design of a retail setting.
Demonstrate an awareness of how spatial requirements translate to accessible use in the built environment, regardless of scale.
Student should demonstrate the technical ability to create floor, furniture, fixture and basic lighting plans that enhance the customer journey and experience. "
"Something Borrowed is a place for women to find their dream wedding dress at their dream price. Renting dresses significantly lowers the price of high quality dresses. Every woman should be able to feel special, especially about their wedding dress, and Something Borrowed allows women to feel special no matter their budget. Something Borrowed is a store that has a very relaxed feel, which is important for a bride, since planning a wedding can be such a stressful process. Being able to create a space where the bride is comfortable is a top priority so the bride is able to express her thoughts and opinions."
Location Research
Digital Rendering of dressing room inside of store. Programs used: SketchUp 2018, V-Ray and Photoshop
Digital Rendering of main merchandise location within the store. Programs used: SketchUp 2018, V-Ray and Photoshop
Digital rendering of window display. Programs used: SketchUp 2018, V-ray and Photoshop
Social Media create to promote "Something Borrowed" to create awareness of concept and overall brand. Social Media is a great way to reach the target market of engaged women ranging for 23-35. Programs Used: Adobe Photoshop and Illustrator.
Floor Plan, Furniture Floor Plan, Egress Floor Plan, and Circulation floor plan created for brick and mortar store. Created on AutoCad. As well as sketches of process to work to begin the floor plan.















